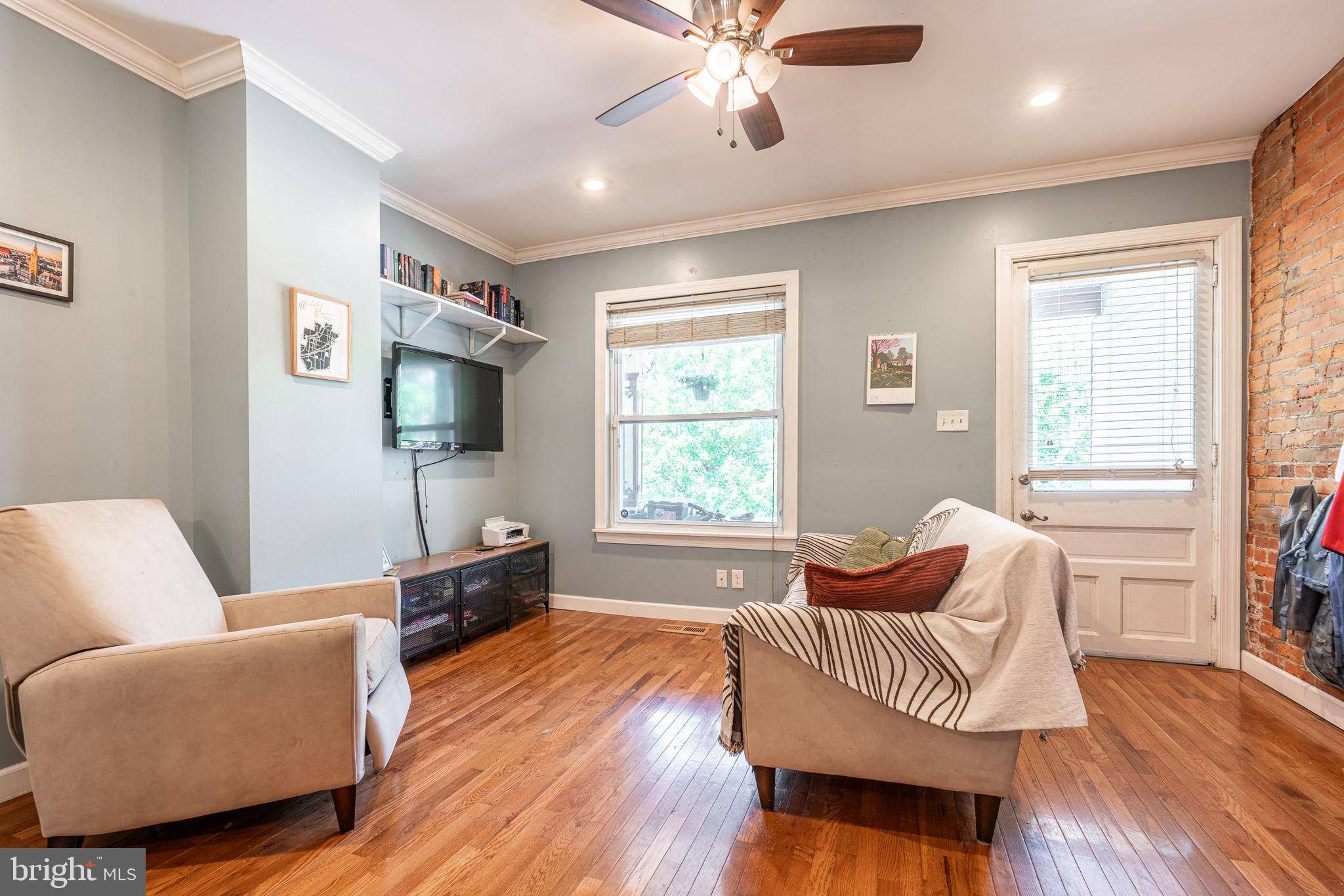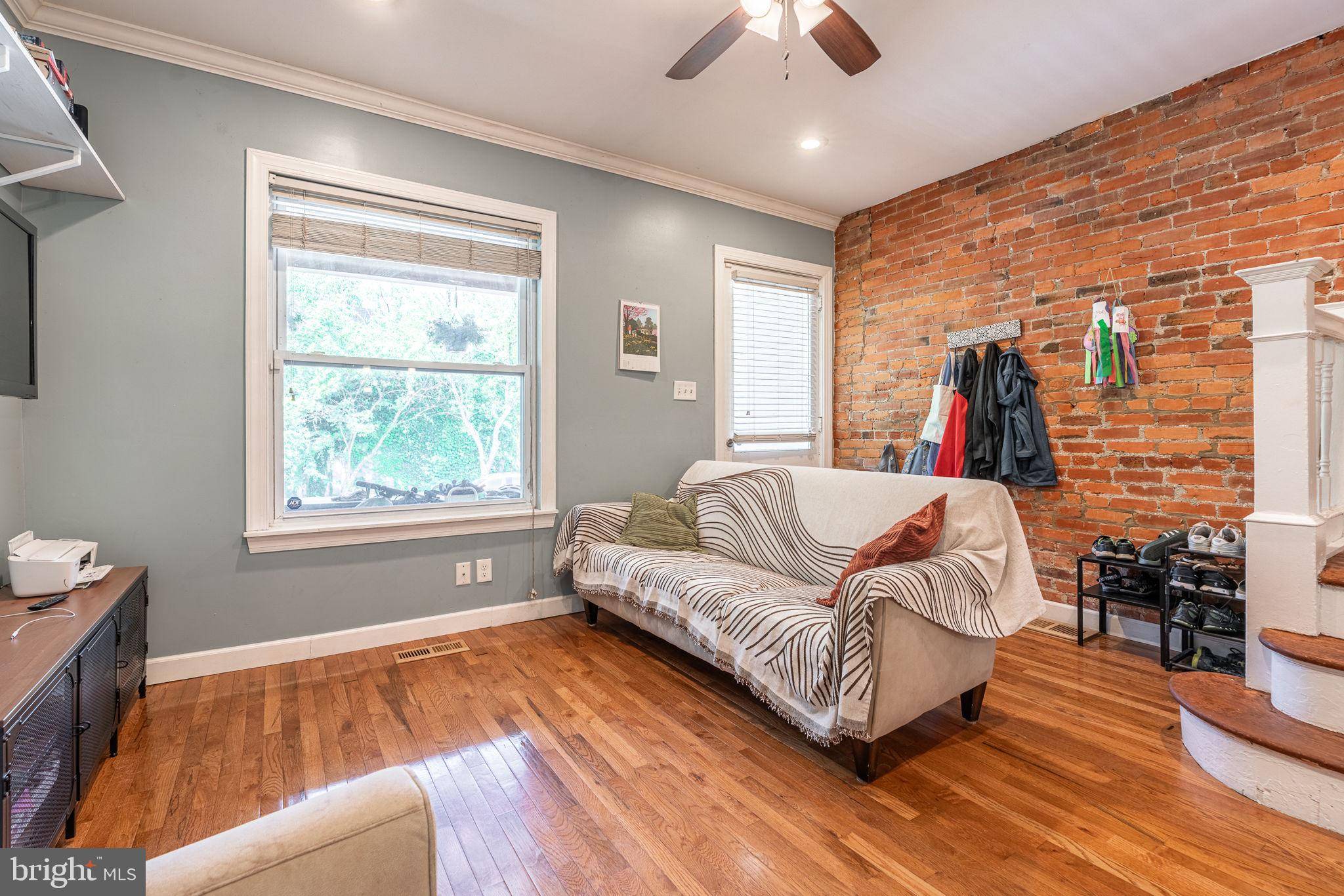3 Beds
2 Baths
1,122 SqFt
3 Beds
2 Baths
1,122 SqFt
Key Details
Property Type Townhouse
Sub Type Interior Row/Townhouse
Listing Status Active
Purchase Type For Sale
Square Footage 1,122 sqft
Price per Sqft $346
Subdivision Cedar Park
MLS Listing ID PAPH2509956
Style Straight Thru,Traditional
Bedrooms 3
Full Baths 1
Half Baths 1
HOA Y/N N
Abv Grd Liv Area 1,122
Year Built 1925
Annual Tax Amount $5,420
Tax Year 2024
Lot Size 1,116 Sqft
Acres 0.03
Lot Dimensions 16.00 x 72.00
Property Sub-Type Interior Row/Townhouse
Source BRIGHT
Property Description
Diverse and family friendly, its a neighborhood that has distinct personality. This beautiful brick home spans 1122sqft, with 3 bedrooms and 2 bathrooms. Open concept living and dining with seamless transition. New Hardwood flooring throughout the home, recessed lighting, and custom blinds. South west facing: the home gets great natural light on all levels. Stainless steel appliances, granite counters, cherry cabinetry. Central air heating and cooling equipped, dry partial finished basement: New washer dryer. Two exceptional outdoor spaces: backyard for grilling and entertaining and a relaxed front porch overlooking the fenced in garden. A home with ample space and character in a neighborhood to match its quality and uniqueness is an amazing find.
Location
State PA
County Philadelphia
Area 19143 (19143)
Zoning RM1
Rooms
Other Rooms Living Room, Dining Room, Kitchen, Family Room
Basement Full, Partially Finished
Interior
Hot Water Natural Gas
Heating Central
Cooling Central A/C
Fireplace N
Heat Source Natural Gas
Laundry Basement
Exterior
Water Access N
Accessibility None
Garage N
Building
Story 2
Foundation Other
Sewer Public Sewer
Water Public
Architectural Style Straight Thru, Traditional
Level or Stories 2
Additional Building Above Grade, Below Grade
New Construction N
Schools
School District Philadelphia City
Others
Pets Allowed Y
Senior Community No
Tax ID 511012900
Ownership Fee Simple
SqFt Source Assessor
Special Listing Condition Standard
Pets Allowed No Pet Restrictions

"My job is to find and attract mastery-based agents to the office, protect the culture, and make sure everyone is happy! "






