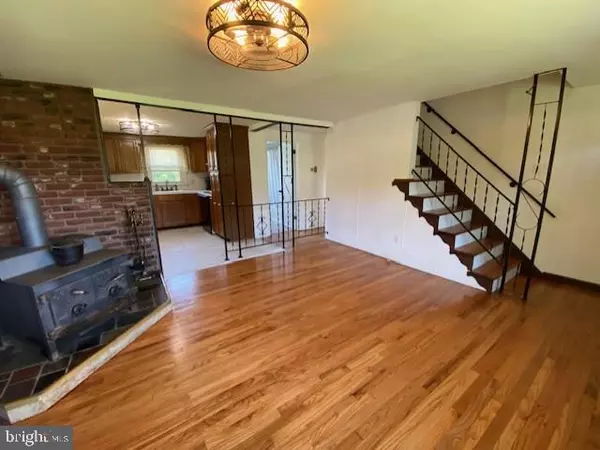4 Beds
1 Bath
1,700 SqFt
4 Beds
1 Bath
1,700 SqFt
Key Details
Property Type Single Family Home
Sub Type Detached
Listing Status Active
Purchase Type For Sale
Square Footage 1,700 sqft
Price per Sqft $220
Subdivision None Available
MLS Listing ID PACT2105706
Style Cape Cod
Bedrooms 4
Full Baths 1
HOA Y/N N
Abv Grd Liv Area 1,700
Year Built 1961
Annual Tax Amount $5,070
Tax Year 2025
Lot Size 0.459 Acres
Acres 0.46
Lot Dimensions 0.00 x 0.00
Property Sub-Type Detached
Source BRIGHT
Property Description
Location
State PA
County Chester
Area East Coventry Twp (10318)
Zoning RES
Rooms
Other Rooms Living Room, Bedroom 2, Bedroom 3, Bedroom 4, Kitchen, Family Room, Bedroom 1
Basement Partially Finished, Walkout Level
Main Level Bedrooms 2
Interior
Interior Features Ceiling Fan(s), Entry Level Bedroom, Kitchen - Table Space, Stove - Wood, Wood Floors
Hot Water Electric
Heating Forced Air
Cooling Ceiling Fan(s), Window Unit(s)
Fireplaces Number 2
Fireplaces Type Corner, Wood, Other
Equipment Oven/Range - Electric, Refrigerator, Range Hood
Fireplace Y
Appliance Oven/Range - Electric, Refrigerator, Range Hood
Heat Source Oil, Wood
Laundry Basement
Exterior
Exterior Feature Breezeway, Deck(s)
Garage Spaces 5.0
Water Access N
Accessibility None
Porch Breezeway, Deck(s)
Total Parking Spaces 5
Garage N
Building
Lot Description Front Yard, Open, Rear Yard, SideYard(s)
Story 2
Foundation Concrete Perimeter
Sewer Public Sewer
Water Well
Architectural Style Cape Cod
Level or Stories 2
Additional Building Above Grade, Below Grade
New Construction N
Schools
School District Owen J Roberts
Others
Senior Community No
Tax ID 18-01 -0109.03A0
Ownership Fee Simple
SqFt Source Assessor
Special Listing Condition Standard

"My job is to find and attract mastery-based agents to the office, protect the culture, and make sure everyone is happy! "






