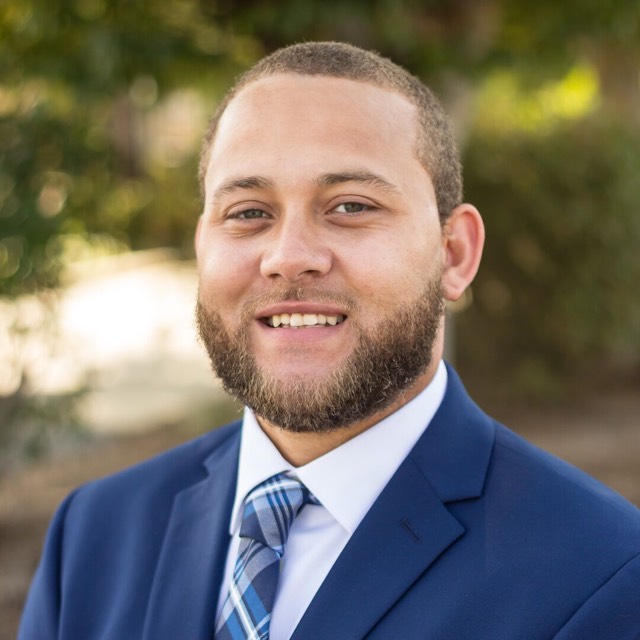
2 Beds
1 Bath
871 SqFt
2 Beds
1 Bath
871 SqFt
Key Details
Property Type Townhouse
Sub Type Interior Row/Townhouse
Listing Status Active
Purchase Type For Sale
Square Footage 871 sqft
Price per Sqft $97
Subdivision Mcelderry Park
MLS Listing ID MDBA2181582
Style Contemporary
Bedrooms 2
Full Baths 1
HOA Y/N N
Year Built 1920
Annual Tax Amount $1,435
Tax Year 2024
Lot Size 871 Sqft
Acres 0.02
Property Sub-Type Interior Row/Townhouse
Source BRIGHT
Property Description
Location
State MD
County Baltimore City
Zoning R-8
Rooms
Other Rooms Living Room, Dining Room, Bedroom 2, Kitchen, Bedroom 1, Full Bath
Basement Interior Access, Connecting Stairway, Unfinished
Interior
Interior Features Bathroom - Tub Shower, Dining Area, Floor Plan - Open, Kitchen - Table Space, Wood Floors
Hot Water Natural Gas
Heating Forced Air
Cooling Central A/C
Flooring Laminate Plank
Fireplace N
Heat Source Natural Gas
Exterior
Fence Rear
Water Access N
Accessibility None
Garage N
Building
Lot Description Rear Yard
Story 3
Foundation Concrete Perimeter
Sewer Public Sewer, Public Septic
Water Public
Architectural Style Contemporary
Level or Stories 3
Additional Building Above Grade, Below Grade
Structure Type Dry Wall,Paneled Walls,Plaster Walls
New Construction N
Schools
School District Baltimore City Public Schools
Others
Senior Community No
Tax ID 0307151639 041
Ownership Fee Simple
SqFt Source Estimated
Special Listing Condition Bank Owned/REO


"My job is to find and attract mastery-based agents to the office, protect the culture, and make sure everyone is happy! "






