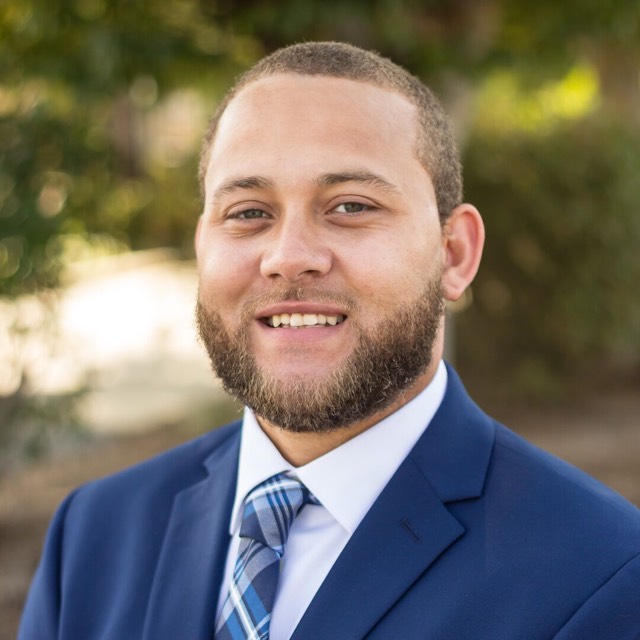
6 Beds
6 Baths
2,958 SqFt
6 Beds
6 Baths
2,958 SqFt
Key Details
Property Type Single Family Home
Sub Type Detached
Listing Status Active
Purchase Type For Sale
Square Footage 2,958 sqft
Price per Sqft $177
Subdivision Ashburton Historic District
MLS Listing ID MDBA2183212
Style Colonial
Bedrooms 6
Full Baths 5
Half Baths 1
HOA Y/N N
Year Built 1924
Annual Tax Amount $7,550
Tax Year 2024
Lot Size 0.262 Acres
Acres 0.26
Property Sub-Type Detached
Source BRIGHT
Property Description
Step inside to a modern open-concept design with soaring 9-foot tray ceilings, recessed lighting, a custom handrail, and a beautifully tiled fireplace. The chef's kitchen is the centerpiece, showcasing a 10-foot quartz island, 42" soft-close cabinets, designer backsplash, 5-burner gas stove with hood, and an InstaView Door-in-Door smart refrigerator.
The upper level is anchored by a magnificent primary suite boasting a spa-inspired bath with a freestanding soaking tub, multiple-head shower, dual vanity, sitting area, expansive walk-in closet, and a private rooftop deck. Each additional bedroom is generously sized, many with its own bath, plus the convenience of a second-floor laundry.
The finished lower level expands the living space with a waterproofing system, additional bedrooms, and flexible entertaining areas. Outdoor living is just as impressive with a sunroom, barn doors, sliding doors to a large deck, fenced yard, and sun porch—all perfect for gatherings.
Fully updated in 2020, updates includes; roof, two-zone HVAC, 200-amp electric, and upgraded gas and plumbing systems for modern comfort and efficiency.
Enjoy luxury living at an incredible value, just moments from Lake Ashburton, golf courses, the Baltimore Zoo, Social Security Administration, shopping, and easy access to I-695, I-70, and I-83.
Location
State MD
County Baltimore City
Zoning R-1
Rooms
Basement Fully Finished
Main Level Bedrooms 2
Interior
Hot Water Natural Gas
Cooling Central A/C
Fireplaces Number 1
Fireplaces Type Other
Fireplace Y
Heat Source Natural Gas
Exterior
Parking Features Garage - Front Entry, Garage Door Opener
Garage Spaces 6.0
Water Access N
Accessibility None
Total Parking Spaces 6
Garage Y
Building
Story 3
Foundation Other
Sewer Public Sewer
Water Public
Architectural Style Colonial
Level or Stories 3
Additional Building Above Grade, Below Grade
New Construction N
Schools
School District Baltimore City Public Schools
Others
Senior Community No
Tax ID 0315223101 001
Ownership Fee Simple
SqFt Source Assessor
Special Listing Condition Standard
Virtual Tour https://my.matterport.com/show/?m=yS4hW9y1eZi&brand=0&mls=1&


"My job is to find and attract mastery-based agents to the office, protect the culture, and make sure everyone is happy! "






