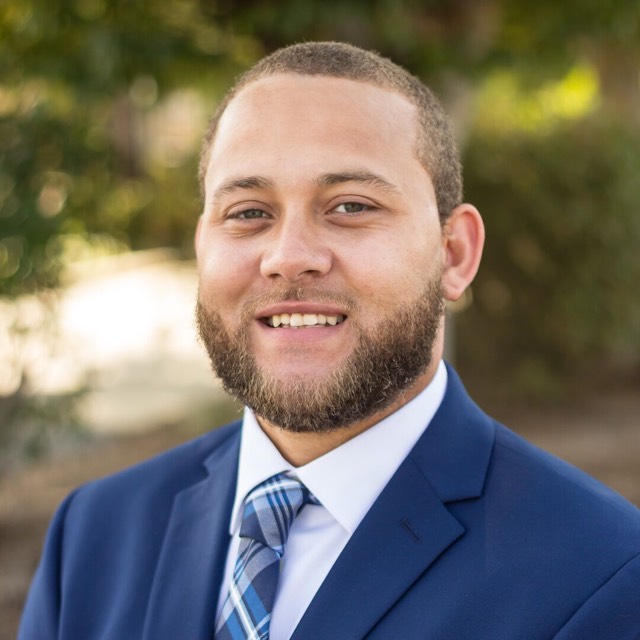
4 Beds
2 Baths
2,002 SqFt
4 Beds
2 Baths
2,002 SqFt
Open House
Sat Oct 25, 12:00pm - 2:00pm
Key Details
Property Type Single Family Home
Sub Type Detached
Listing Status Active
Purchase Type For Sale
Square Footage 2,002 sqft
Price per Sqft $199
Subdivision Victoria Village
MLS Listing ID PABK2064476
Style Colonial
Bedrooms 4
Full Baths 1
Half Baths 1
HOA Y/N N
Abv Grd Liv Area 1,512
Year Built 2001
Available Date 2025-10-23
Annual Tax Amount $6,340
Tax Year 2025
Lot Size 0.260 Acres
Acres 0.26
Lot Dimensions 0.00 x 0.00
Property Sub-Type Detached
Source BRIGHT
Property Description
Step inside to an open, flowing first floor that connects the living room, dining area, and kitchen, making it ideal for both daily living and entertaining. The updated kitchen features abundant counter space, modern finishes, and a natural gas stove that's perfect for home cooks. From the dining area, step out onto one of the home's standout features — a large covered deck with electric, lighting, and a TV mount — creating an inviting outdoor space for relaxing or hosting gatherings year-round. This home offers four bedrooms and one and a half bathrooms, with the full bathroom upstairs and the half bath conveniently located on the main floor. The finished 490 sq ft lower level adds even more living space — perfect for a family room, play area, or gym — plus a separate utility and storage room for added functionality. Outside, the flat, usable backyard extends from the covered deck to a large concrete patio area, ideal for firepits, grilling, or outdoor dining. A shed provides extra storage for tools, lawn equipment, or hobbies. With natural gas heat, gas fireplace, stove, and water heater, and a one-car garage, this home offers both comfort and efficiency. At approximately 1,500 sq ft above grade plus 490 sq ft of finished lower level, the layout feels open, spacious, and thoughtfully designed. If you've been searching for a home that's updated, inviting, and designed for entertaining, you'll want to see 55 Laura Drive — where every detail has been crafted for modern living.
Showings begin Thursday, October 23rd. Join us for the Open House on Saturday, October 25th from 12:00–2:00 PM!
Location
State PA
County Berks
Area Washington Twp (10289)
Zoning R
Rooms
Other Rooms Living Room, Dining Room, Bedroom 2, Bedroom 3, Bedroom 4, Kitchen, Game Room, Family Room, Bathroom 1, Bathroom 2
Basement Fully Finished, Improved, Windows
Interior
Interior Features Ceiling Fan(s), Dining Area, Family Room Off Kitchen, Floor Plan - Open, Kitchen - Island, Pantry
Hot Water Natural Gas
Heating Forced Air
Cooling Central A/C
Fireplaces Number 1
Fireplaces Type Gas/Propane
Inclusions washer, dryer, refrigerator, kitchen island & chairs, tv mount, basement refrigerator, basketball hoop
Equipment Built-In Microwave, Dishwasher, Dryer, Oven/Range - Gas, Refrigerator
Fireplace Y
Appliance Built-In Microwave, Dishwasher, Dryer, Oven/Range - Gas, Refrigerator
Heat Source Natural Gas
Laundry Basement
Exterior
Parking Features Garage Door Opener, Garage - Front Entry, Inside Access
Garage Spaces 4.0
Water Access N
Accessibility 2+ Access Exits
Attached Garage 1
Total Parking Spaces 4
Garage Y
Building
Story 2
Foundation Block
Above Ground Finished SqFt 1512
Sewer Public Sewer
Water Public
Architectural Style Colonial
Level or Stories 2
Additional Building Above Grade, Below Grade
New Construction N
Schools
School District Boyertown Area
Others
Pets Allowed Y
Senior Community No
Tax ID 89-6309-03-03-7407
Ownership Fee Simple
SqFt Source 2002
Acceptable Financing Conventional, Cash, FHA
Listing Terms Conventional, Cash, FHA
Financing Conventional,Cash,FHA
Special Listing Condition Standard
Pets Allowed No Pet Restrictions


"My job is to find and attract mastery-based agents to the office, protect the culture, and make sure everyone is happy! "






