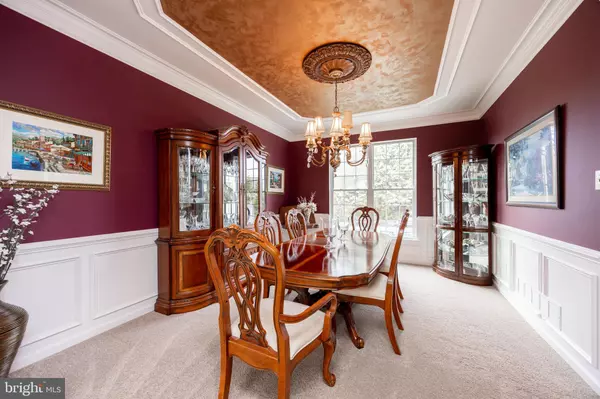
4 Beds
3 Baths
4,517 SqFt
4 Beds
3 Baths
4,517 SqFt
Key Details
Property Type Single Family Home
Sub Type Detached
Listing Status Active
Purchase Type For Sale
Square Footage 4,517 sqft
Price per Sqft $193
Subdivision Ridings At Uwchlan
MLS Listing ID PACT2112740
Style Traditional,Colonial
Bedrooms 4
Full Baths 2
Half Baths 1
HOA Fees $350/ann
HOA Y/N Y
Abv Grd Liv Area 3,528
Year Built 2001
Available Date 2025-11-01
Annual Tax Amount $10,140
Tax Year 2025
Lot Size 0.378 Acres
Acres 0.38
Lot Dimensions 0.00 x 0.00
Property Sub-Type Detached
Source BRIGHT
Property Description
• • •
Enter into the tastefully appointed 2 story foyer of this Center Hall Colonial, flanked by the Office and formal Living Room with 2 story ceilings. Hardwood floors lead past an updated Half Bath and continue into the Kitchen, Breakfast Room and Family Room. Dining Room is additionally off the kitchen, open to the formal Living Room. Cozy up by the fireplace and wall of windows in the Family Room with soaring ceilings. Back stairs off the Family Room make it convenient to head to the second floor.
• • •
Head upstairs and you will find a lavish Primary Bedroom with vaulted ceilings, sitting room, FOUR closets and en-suite bathroom. Bathroom features Double Vanity, Soaking Tub, Sizable shower as well as vaulted ceilings with skylights. 3 additional well sized Bedrooms and a Hall Bath complete the 2nd floor.
• • •
The finished lower level offers many options. Potential 5th Bedroom, Gym Area, Gaming Area, 2nd Family Room? 🏋️♀️🎯🎱What works best! Plenty of storage in the unfinished portion. 📦
• • •
Outside, you will find your own summer OASIS! Sizable composite deck, with lighting and steps down to paver patio area to expand your entertaining. Gritz 𝐈𝐍𝐆𝐑𝐎𝐔𝐍𝐃 𝐇𝐄𝐀𝐓𝐄𝐃 𝐒𝐀𝐋𝐓𝐖𝐀𝐓𝐄𝐑 𝐏𝐎𝐎𝐋 is the highlight of the backyard space. 💦
• • •
𝐋𝐨𝐜𝐚𝐭𝐢𝐨𝐧, 𝐥𝐨𝐜𝐚𝐭𝐢𝐨𝐧, 𝐥𝐨𝐜𝐚𝐭𝐢𝐨𝐧! ✨ From here, you're at the center of it all—𝐏𝐡𝐢𝐥𝐚𝐝𝐞𝐥𝐩𝐡𝐢𝐚, 𝐍𝐘𝐂, 𝐁𝐚𝐥𝐭𝐢𝐦𝐨𝐫𝐞, 𝐃𝐂, 𝐚𝐧𝐝 𝐭𝐡𝐞 𝐛𝐞𝐚𝐜𝐡𝐞𝐬 𝐨𝐟 𝐍𝐉, 𝐃𝐄, 𝐚𝐧𝐝 𝐌𝐃 are all just a smooth drive away! Love to shop? 🛍️ You'll find Main Street Exton only 10 minutes away, King of Prussia Mall just 20 minutes (the 3rd largest in America!), and the Lancaster Outlets only 45 minutes from your door. 𝙁𝙧𝙤𝙢 𝙘𝙞𝙩𝙮 𝙘𝙤𝙢𝙢𝙪𝙩𝙚𝙨 𝙩𝙤 𝙬𝙚𝙚𝙠𝙚𝙣𝙙 𝙜𝙚𝙩𝙖𝙬𝙖𝙮𝙨, 𝙚𝙫𝙚𝙧𝙮𝙩𝙝𝙞𝙣𝙜 𝙮𝙤𝙪 𝙣𝙚𝙚𝙙 𝙞𝙨 𝙬𝙞𝙩𝙝𝙞𝙣 𝙚𝙖𝙨𝙮 𝙧𝙚𝙖𝙘𝙝.
• • •
Location
State PA
County Chester
Area Uwchlan Twp (10333)
Zoning RESIDENTIAL
Rooms
Other Rooms Living Room, Dining Room, Primary Bedroom, Bedroom 2, Bedroom 3, Bedroom 4, Kitchen, Family Room, Laundry, Office, Primary Bathroom, Additional Bedroom
Basement Fully Finished, Heated
Interior
Interior Features Additional Stairway, Bathroom - Soaking Tub, Carpet, Ceiling Fan(s), Chair Railings, Crown Moldings, Double/Dual Staircase, Family Room Off Kitchen, Floor Plan - Traditional, Formal/Separate Dining Room, Breakfast Area, Kitchen - Eat-In, Kitchen - Island, Pantry, Primary Bath(s), Recessed Lighting, Upgraded Countertops, Wainscotting, Walk-in Closet(s), Wood Floors
Hot Water Natural Gas
Heating Forced Air
Cooling Central A/C
Flooring Ceramic Tile, Carpet, Hardwood
Fireplaces Number 1
Fireplaces Type Gas/Propane, Mantel(s)
Equipment Built-In Microwave, Dishwasher, Oven/Range - Gas, Stainless Steel Appliances
Furnishings No
Fireplace Y
Appliance Built-In Microwave, Dishwasher, Oven/Range - Gas, Stainless Steel Appliances
Heat Source Natural Gas
Laundry Main Floor
Exterior
Exterior Feature Deck(s), Patio(s), Porch(es)
Parking Features Garage - Front Entry, Garage Door Opener, Inside Access
Garage Spaces 8.0
Pool Heated, In Ground, Saltwater
Water Access N
Roof Type Architectural Shingle
Accessibility None
Porch Deck(s), Patio(s), Porch(es)
Attached Garage 2
Total Parking Spaces 8
Garage Y
Building
Story 2
Foundation Concrete Perimeter
Above Ground Finished SqFt 3528
Sewer Public Sewer
Water Public
Architectural Style Traditional, Colonial
Level or Stories 2
Additional Building Above Grade, Below Grade
New Construction N
Schools
High Schools Downingtown Hs East Campus
School District Downingtown Area
Others
HOA Fee Include Common Area Maintenance
Senior Community No
Tax ID 33-04 -0071.0700
Ownership Fee Simple
SqFt Source 4517
Special Listing Condition Standard
Virtual Tour https://youtu.be/sU_b_Gb5InY


"My job is to find and attract mastery-based agents to the office, protect the culture, and make sure everyone is happy! "






