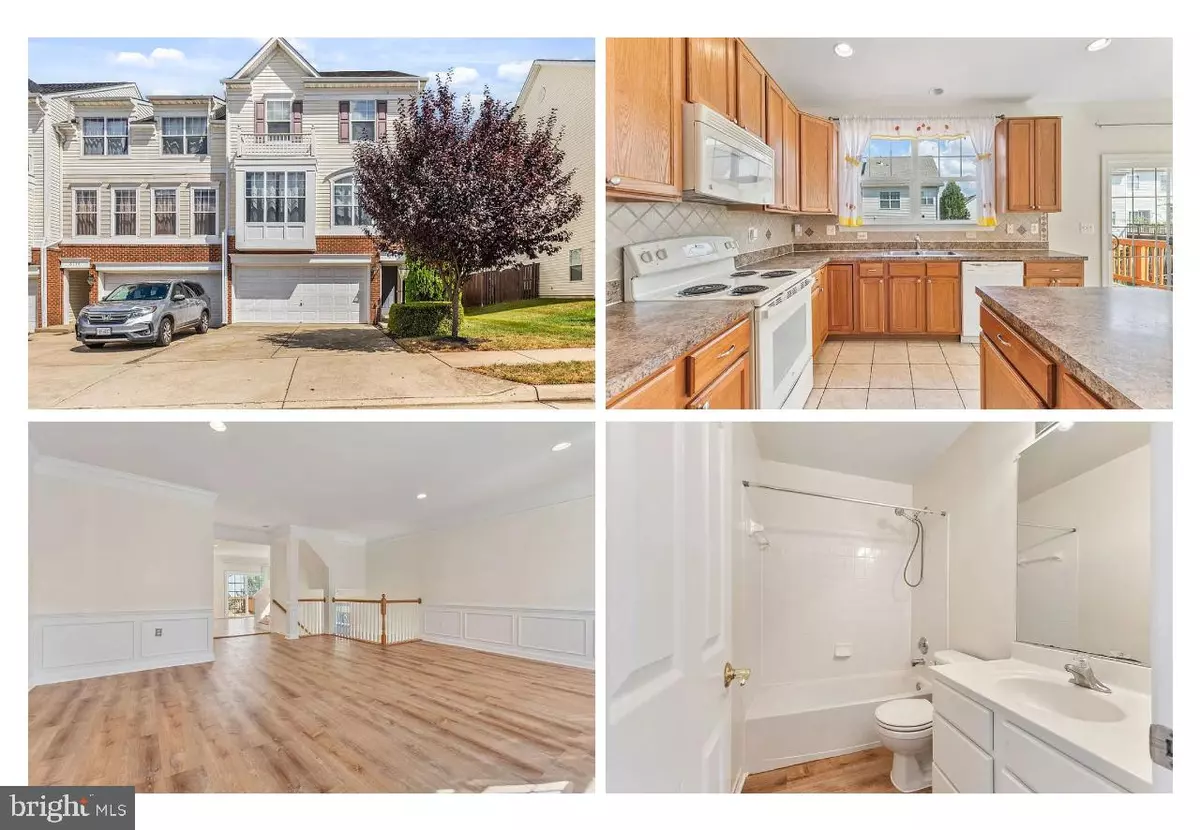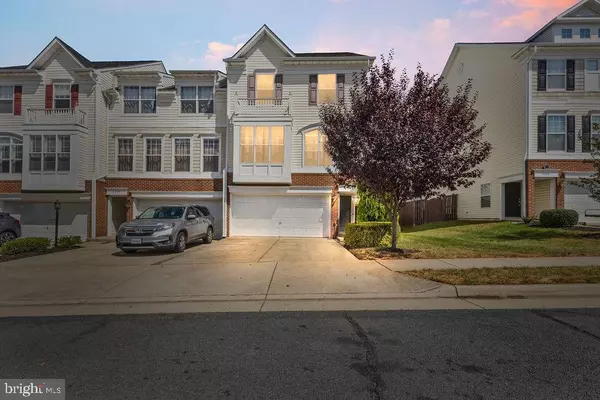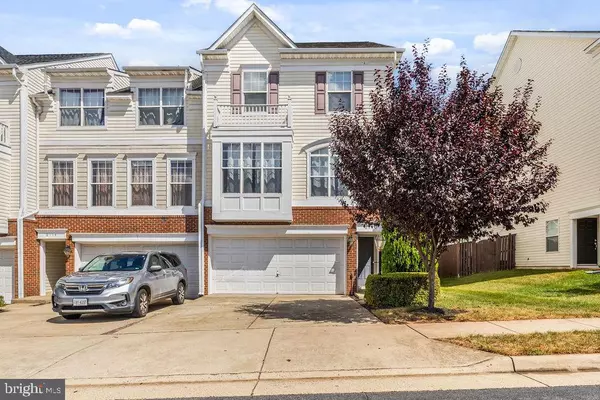
4 Beds
4 Baths
2,156 SqFt
4 Beds
4 Baths
2,156 SqFt
Key Details
Property Type Townhouse
Sub Type End of Row/Townhouse
Listing Status Active
Purchase Type For Rent
Square Footage 2,156 sqft
Subdivision Blooms Mill
MLS Listing ID VAPW2107158
Style Contemporary
Bedrooms 4
Full Baths 3
Half Baths 1
HOA Fees $350/qua
HOA Y/N Y
Abv Grd Liv Area 1,690
Year Built 2004
Lot Size 2,683 Sqft
Acres 0.06
Property Sub-Type End of Row/Townhouse
Source BRIGHT
Property Description
bathroom home spanning three levels plus a fully finished walk-out basement. Bright and airy throughout,
this end-unit townhome offers both comfort and functionality. Features & Highlights: 🚗 Two-car garage with
extra parking 🌳 Private deck & fenced backyard – perfect for outdoor living 🏊 Pool right across the street
🚆 Commuter-friendly: easy access to VRE, Route 28, and I-66 🎓 Located in Prince William County Public
Schools district 📍 Location Benefits Minutes to shopping, dining, and entertainment. Near Bull Run Regional
Park for recreation. Peaceful neighborhood with community amenities. 💡 Don't miss the opportunity to lease
this beautiful home that blends space, convenience, and lifestyle in one of Manassas' most desirable
communities. Interested tenants can apply directly through RentSpree: https://apply.link/1bKRPxU
Location
State VA
County Prince William
Zoning R6
Rooms
Other Rooms Living Room, Kitchen
Basement Daylight, Full, Outside Entrance, Rear Entrance
Interior
Interior Features Combination Kitchen/Dining, Window Treatments, WhirlPool/HotTub, Primary Bath(s), Floor Plan - Open
Hot Water Natural Gas
Heating Heat Pump(s)
Cooling Central A/C
Inclusions Microwave, Washer, Dryer, Refrigerator, Stove.
Equipment Disposal, Dryer, Exhaust Fan, Microwave, Oven/Range - Electric, Refrigerator, Washer
Fireplace N
Appliance Disposal, Dryer, Exhaust Fan, Microwave, Oven/Range - Electric, Refrigerator, Washer
Heat Source Natural Gas
Exterior
Parking Features Basement Garage, Garage - Front Entry, Garage Door Opener
Garage Spaces 2.0
Utilities Available Water Available, Sewer Available, Natural Gas Available
Water Access N
Roof Type Shingle
Accessibility >84\" Garage Door, Level Entry - Main
Attached Garage 2
Total Parking Spaces 2
Garage Y
Building
Story 4
Foundation Other
Above Ground Finished SqFt 1690
Sewer Public Septic, Public Sewer
Water Public
Architectural Style Contemporary
Level or Stories 4
Additional Building Above Grade, Below Grade
New Construction N
Schools
Elementary Schools Yorkshire
Middle Schools Parkside
High Schools Osbourn Park
School District Prince William County Public Schools
Others
Pets Allowed N
Senior Community No
Tax ID 7896-36-8184
Ownership Other
SqFt Source 2156


"My job is to find and attract mastery-based agents to the office, protect the culture, and make sure everyone is happy! "






