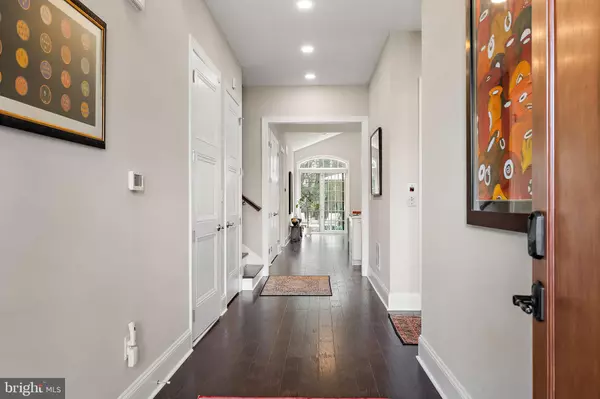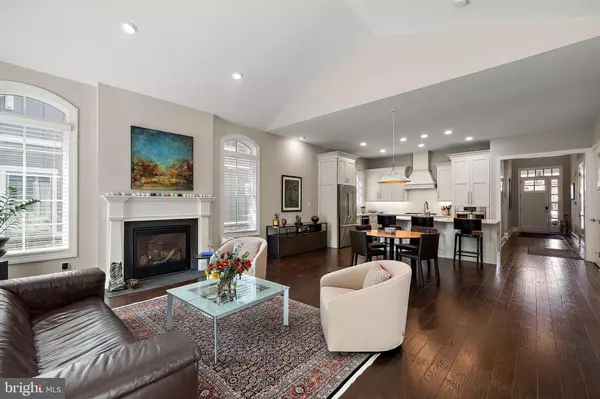
3 Beds
4 Baths
3,975 SqFt
3 Beds
4 Baths
3,975 SqFt
Key Details
Property Type Condo
Sub Type Condo/Co-op
Listing Status Coming Soon
Purchase Type For Sale
Square Footage 3,975 sqft
Price per Sqft $383
Subdivision Columbia Place
MLS Listing ID DENC2093320
Style French
Bedrooms 3
Full Baths 3
Half Baths 1
Condo Fees $258/mo
HOA Y/N N
Abv Grd Liv Area 3,975
Year Built 2023
Available Date 2025-11-19
Annual Tax Amount $6,665
Tax Year 2025
Lot Dimensions 0.00 x 0.00
Property Sub-Type Condo/Co-op
Source BRIGHT
Property Description
Location
State DE
County New Castle
Area Brandywine (30901)
Zoning ST
Rooms
Other Rooms Living Room, Dining Room, Primary Bedroom, Bedroom 2, Bedroom 3, Kitchen, Other, Office, Media Room, Primary Bathroom
Basement Outside Entrance, Poured Concrete
Main Level Bedrooms 1
Interior
Interior Features Bathroom - Walk-In Shower, Bathroom - Stall Shower, Carpet, Combination Dining/Living, Combination Kitchen/Dining, Crown Moldings, Elevator, Entry Level Bedroom, Family Room Off Kitchen, Floor Plan - Open, Kitchen - Gourmet, Kitchen - Island, Pantry, Primary Bath(s), Recessed Lighting, Walk-in Closet(s), Upgraded Countertops, Wood Floors
Hot Water Natural Gas, Tankless
Heating Forced Air
Cooling Central A/C
Flooring Hardwood, Carpet
Fireplaces Number 1
Fireplaces Type Gas/Propane
Inclusions Kitchen refrigerator, kitchen beverage refrigerator, 2 dishwashers, cooktop, range hood, wall oven, microwave, window shades.blinds, chair lift in garage, washer, dryer, wall mounted TV & bracket, EV charger in garage
Fireplace Y
Heat Source Natural Gas
Laundry Main Floor
Exterior
Exterior Feature Deck(s)
Parking Features Garage - Side Entry, Garage Door Opener, Inside Access
Garage Spaces 4.0
Amenities Available Club House, Common Grounds, Exercise Room, Fitness Center, Party Room, Security
Water Access N
Roof Type Shingle
Accessibility Chairlift, Elevator, Other Bath Mod, Wheelchair Mod, Roll-under Vanity, Roll-in Shower
Porch Deck(s)
Attached Garage 2
Total Parking Spaces 4
Garage Y
Building
Story 2
Foundation Concrete Perimeter
Above Ground Finished SqFt 3975
Sewer Public Sewer
Water Public
Architectural Style French
Level or Stories 2
Additional Building Above Grade, Below Grade
Structure Type Dry Wall
New Construction N
Schools
School District Brandywine
Others
Pets Allowed Y
HOA Fee Include All Ground Fee,Common Area Maintenance,Lawn Care Front,Lawn Care Rear,Lawn Care Side,Lawn Maintenance,Road Maintenance,Snow Removal
Senior Community Yes
Age Restriction 55
Tax ID 06-051.00-014.C.0013
Ownership Condominium
SqFt Source 3975
Special Listing Condition Standard
Pets Allowed Number Limit
Virtual Tour https://www.youtube.com/shorts/B6_8qC7o5qE


"My job is to find and attract mastery-based agents to the office, protect the culture, and make sure everyone is happy! "






