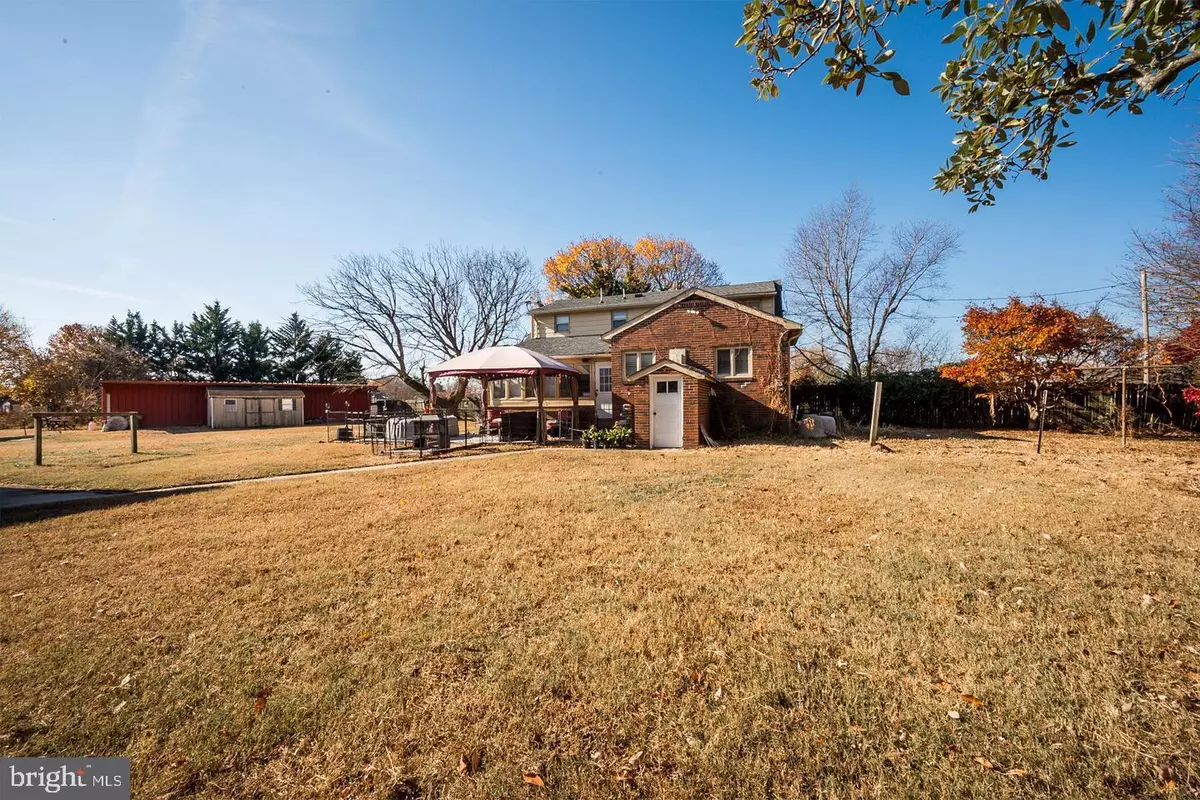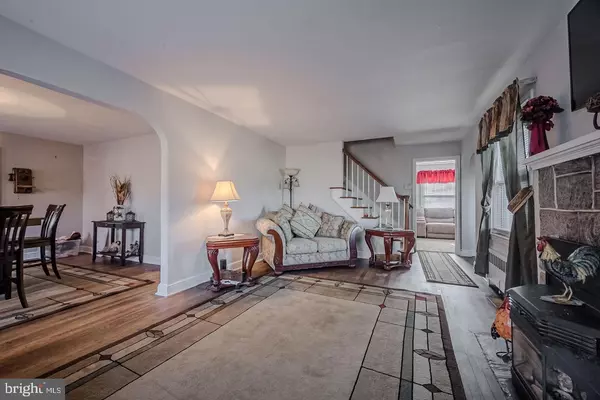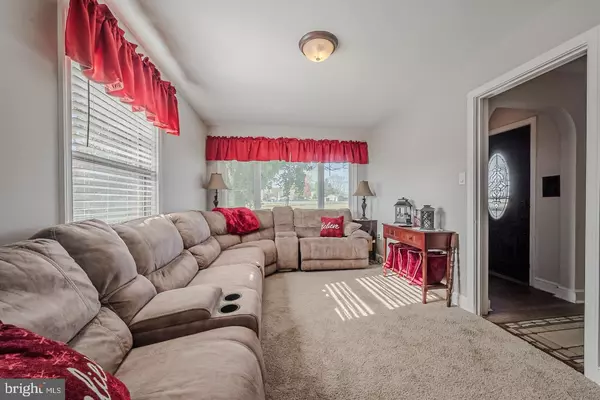
3 Beds
2 Baths
2,832 SqFt
3 Beds
2 Baths
2,832 SqFt
Key Details
Property Type Single Family Home
Sub Type Detached
Listing Status Coming Soon
Purchase Type For Sale
Square Footage 2,832 sqft
Price per Sqft $199
Subdivision None Available
MLS Listing ID DEKT2042282
Style Cape Cod
Bedrooms 3
Full Baths 2
HOA Y/N N
Abv Grd Liv Area 2,832
Year Built 1955
Available Date 2025-11-21
Annual Tax Amount $1,204
Tax Year 2025
Lot Size 5.000 Acres
Acres 5.0
Lot Dimensions 1.00 x 0.00
Property Sub-Type Detached
Source BRIGHT
Property Description
With its prime location, expansive acreage, and unique mixed-use possibilities, this Felton property is a rare find offering endless potential. Whether you're seeking a comfortable home, a business location, or a combination of both, this property is ready to accommodate your vision.
Location
State DE
County Kent
Area Capital (30802)
Zoning AC/BG
Rooms
Basement Full
Main Level Bedrooms 3
Interior
Interior Features Stove - Wood
Hot Water Electric
Heating Hot Water
Cooling Window Unit(s)
Flooring Carpet, Ceramic Tile, Luxury Vinyl Plank, Vinyl
Fireplaces Number 1
Fireplaces Type Gas/Propane
Inclusions range w/ oven, range hood-exhaust fan, refrigerator, dishwasher, washer, dryer, storm windows/doors, screens, shades/blinds, smoke detectors, wood stove, fireplace equipment, fireplace screen/doors, bathroom vents/fans, electronic/smart door locks, playground equipment
Equipment Oven/Range - Electric, Range Hood, Refrigerator, Dishwasher, Washer, Dryer
Furnishings No
Fireplace Y
Window Features Storm
Appliance Oven/Range - Electric, Range Hood, Refrigerator, Dishwasher, Washer, Dryer
Heat Source Electric
Laundry Basement
Exterior
Parking Features Additional Storage Area, Garage - Front Entry
Garage Spaces 10.0
Water Access N
Roof Type Shingle
Accessibility Level Entry - Main
Attached Garage 2
Total Parking Spaces 10
Garage Y
Building
Story 2
Foundation Block
Above Ground Finished SqFt 2832
Sewer Private Septic Tank
Water Well
Architectural Style Cape Cod
Level or Stories 2
Additional Building Above Grade, Below Grade
New Construction N
Schools
High Schools Lake Forest
School District Lake Forest
Others
Pets Allowed Y
Senior Community No
Tax ID SM-00-12900-02-1300-000
Ownership Fee Simple
SqFt Source 2832
Security Features Smoke Detector
Acceptable Financing Cash, Conventional, Farm Credit Service, FHA, FHA 203(k), VA
Listing Terms Cash, Conventional, Farm Credit Service, FHA, FHA 203(k), VA
Financing Cash,Conventional,Farm Credit Service,FHA,FHA 203(k),VA
Special Listing Condition Standard
Pets Allowed No Pet Restrictions


"My job is to find and attract mastery-based agents to the office, protect the culture, and make sure everyone is happy! "






