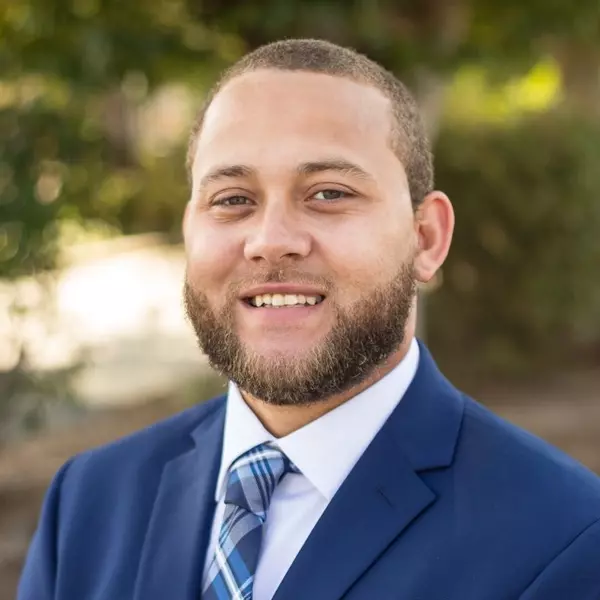Bought with DENISE A. ALLEN • BAE Realty and Investment Services
$159,000
$150,000
6.0%For more information regarding the value of a property, please contact us for a free consultation.
2 Beds
2 Baths
958 SqFt
SOLD DATE : 06/20/2025
Key Details
Sold Price $159,000
Property Type Townhouse
Sub Type End of Row/Townhouse
Listing Status Sold
Purchase Type For Sale
Square Footage 958 sqft
Price per Sqft $165
Subdivision Allegheny West
MLS Listing ID PAPH2464042
Sold Date 06/20/25
Style Straight Thru
Bedrooms 2
Full Baths 1
Half Baths 1
HOA Y/N N
Abv Grd Liv Area 958
Year Built 1925
Annual Tax Amount $923
Tax Year 2024
Lot Size 851 Sqft
Acres 0.02
Lot Dimensions 15.00 x 56.00
Property Sub-Type End of Row/Townhouse
Source BRIGHT
Property Description
Looking for the perfect affordable starter home? Welcome to 3111 N Judson St, a beautifully renovated 2-bedroom, 1.5-bath end-unit home in the heart of Allegheny West! This home is completely move-in ready, featuring brand-new finishes throughout, central A/C, first-floor laundry, and a convenient first-floor powder room. Plus, the spacious walkout basement offers plenty of extra living space or storage.
Step outside and enjoy a large newly concreted front and back porch, offering great spaces to relax or entertain. Inside, the modern kitchen boasts sleek cabinetry and updated appliances, while the open-concept layout fills the home with natural light.
Where else are you finding a completely renovated home at this price?!
Ask me how you can buy this property for less than $3,000 out of pocket!
Location
State PA
County Philadelphia
Area 19132 (19132)
Zoning RSA5
Rooms
Basement Full
Interior
Hot Water Natural Gas
Heating Forced Air
Cooling Central A/C
Fireplace N
Heat Source Natural Gas
Exterior
Water Access N
Accessibility None
Garage N
Building
Story 2
Foundation Stone
Sewer Public Sewer
Water Public
Architectural Style Straight Thru
Level or Stories 2
Additional Building Above Grade, Below Grade
New Construction N
Schools
School District Philadelphia City
Others
Senior Community No
Tax ID 111421600
Ownership Fee Simple
SqFt Source Assessor
Acceptable Financing FHA, Conventional, Cash, VA
Listing Terms FHA, Conventional, Cash, VA
Financing FHA,Conventional,Cash,VA
Special Listing Condition Standard
Read Less Info
Want to know what your home might be worth? Contact us for a FREE valuation!

Our team is ready to help you sell your home for the highest possible price ASAP

GET MORE INFORMATION







