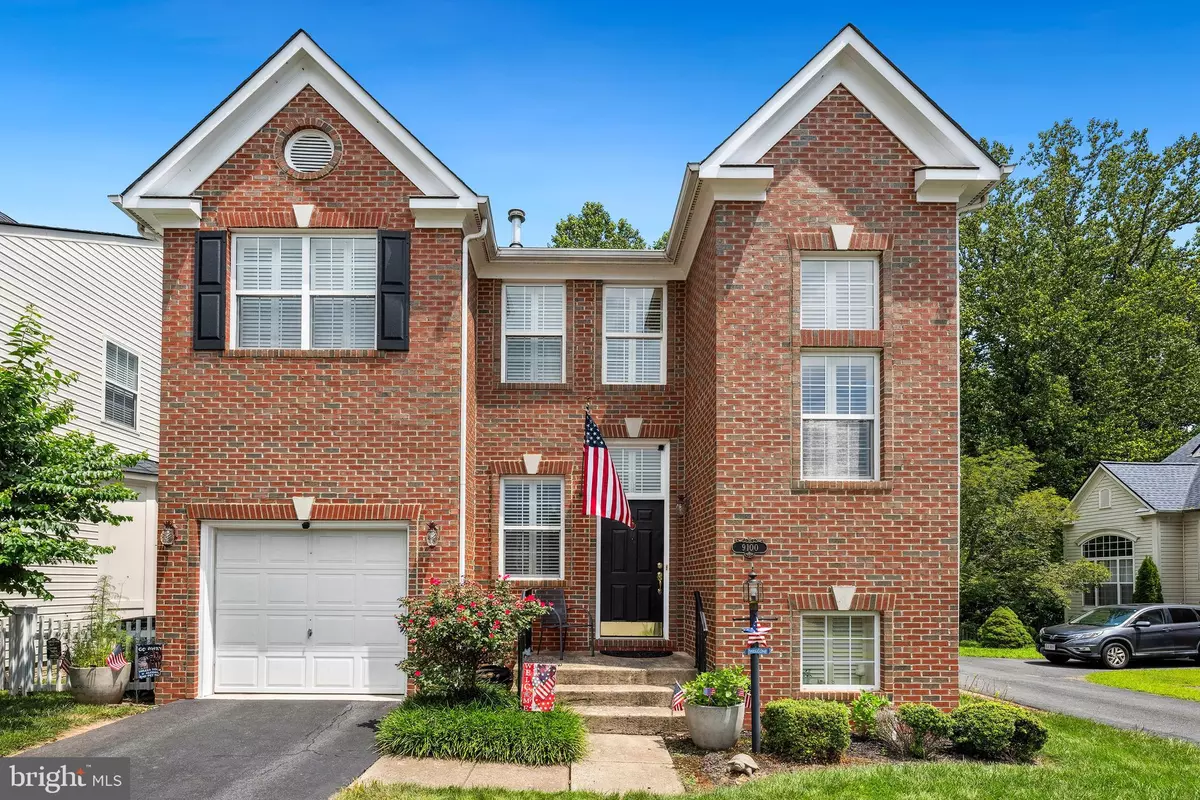Bought with Peter Samaan • Samson Properties
$675,000
$689,000
2.0%For more information regarding the value of a property, please contact us for a free consultation.
5 Beds
4 Baths
2,802 SqFt
SOLD DATE : 10/30/2025
Key Details
Sold Price $675,000
Property Type Single Family Home
Sub Type Detached
Listing Status Sold
Purchase Type For Sale
Square Footage 2,802 sqft
Price per Sqft $240
Subdivision Roseberry
MLS Listing ID VAPW2098612
Sold Date 10/30/25
Style Colonial
Bedrooms 5
Full Baths 3
Half Baths 1
HOA Fees $62/qua
HOA Y/N Y
Abv Grd Liv Area 2,187
Year Built 2003
Available Date 2025-07-24
Annual Tax Amount $5,617
Tax Year 2025
Lot Size 3,820 Sqft
Acres 0.09
Property Sub-Type Detached
Source BRIGHT
Property Description
Welcome to your dream home! This beautifully decorated residence in the sought after Roseberry Farms features four spacious bedrooms and an additional room perfect for an office or exercise space, offering flexibility to suite your lifestyle Nice eat in kitchen with beautiful cabinetry and granite counter tops. 3.5 bathrooms, beautiful kitchen, living room with gas fireplace, formal dining area, slider to deck, large family room downstairs as well as a spacious lower level bedroom and a full bath, slider with walk out to a flagstone patio and fenced yard and so much more. This home boasts a convenient 1-car garage and is ideally located close to major routes making commuting a breeze. Enjoy easy access to the commuter train and airport, perfect for those who travel frequently. You'll love the vibrant neighborhood with shopping and restaurants just around the corner, providing you all the conveniences you need. Don't miss the exceptional opportunity to own a beautifully appointed home in a prime location!
Location
State VA
County Prince William
Zoning R6
Rooms
Other Rooms Dining Room, Primary Bedroom, Bedroom 2, Bedroom 3, Bedroom 4, Bedroom 5, Kitchen, Family Room, Great Room, Utility Room, Bathroom 2, Bathroom 3, Primary Bathroom
Basement Walkout Level, Windows, Rear Entrance, Fully Finished
Interior
Hot Water Natural Gas
Cooling Central A/C
Flooring Hardwood, Ceramic Tile, Carpet
Fireplaces Number 1
Fireplaces Type Fireplace - Glass Doors, Gas/Propane
Fireplace Y
Heat Source Natural Gas
Exterior
Parking Features Garage - Front Entry, Garage Door Opener, Inside Access
Garage Spaces 2.0
Amenities Available Basketball Courts, Tennis Courts, Tot Lots/Playground
Water Access N
Roof Type Composite
Accessibility None
Attached Garage 1
Total Parking Spaces 2
Garage Y
Building
Lot Description Backs to Trees, Landscaping, Rear Yard, Cul-de-sac
Story 3
Foundation Slab
Above Ground Finished SqFt 2187
Sewer Public Sewer
Water Public
Architectural Style Colonial
Level or Stories 3
Additional Building Above Grade, Below Grade
Structure Type 9'+ Ceilings,Dry Wall
New Construction N
Schools
Elementary Schools Signal Hill
Middle Schools Parkside
High Schools Osbourn Park
School District Prince William County Public Schools
Others
HOA Fee Include Common Area Maintenance,Management,Trash,Snow Removal
Senior Community No
Tax ID 7896-60-6837
Ownership Fee Simple
SqFt Source 2802
Acceptable Financing Cash, FHA, VA
Listing Terms Cash, FHA, VA
Financing Cash,FHA,VA
Special Listing Condition Standard
Read Less Info
Want to know what your home might be worth? Contact us for a FREE valuation!

Our team is ready to help you sell your home for the highest possible price ASAP

GET MORE INFORMATION







